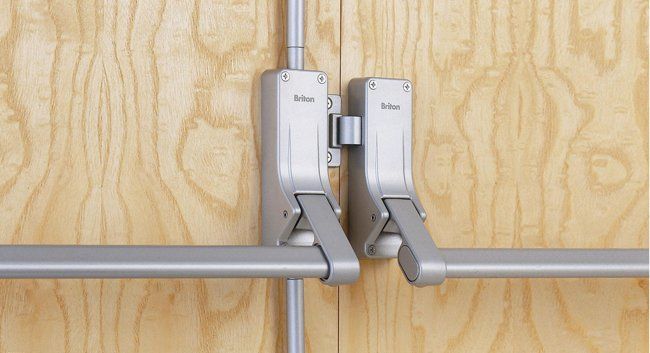What is Passive Fire Protection and What Does it Include?
When it comes to keeping a building safe from potential fires, there are a number of defensive measures that can be taken. These measures can be either what’s known as active or passive fire protection. Of course, we all know about fire extinguishers and alarm systems as part of a fire safety plan, but did you know that you can prevent the spread of a fire through structural elements in a building?
Keep reading to learn the basics of passive fire protection.
What is it?
Passive fire protection refers to a group of thought-out systems that are put into place to compartmentalise a building, as a way of preventing or slowing the spread of a fire and smoke throughout. This is opposed to active fire protection, which involves systems that require an action (either manual or automatic) to work and be effective.
Containing a fire in this way not only helps to protect the integrity of your building (also reducing the risk of people becoming hurt as a result of structural building damage), but it allows people a safer chance of evacuating whilst waiting for the fire department to arrive.
Examples of Passive Fire Protection Systems
So, now that you know what passive fire protection is, what exactly does it involve?
Fireproofing
Fireproofing involves coating structural elements within a building (particularly steel) with an intumescent fire-resistant layer to add an extra level of reinforcement and reduce the rate at which it will be impacted by a fire.
In particular, this will be added to structures such as beams, door frames and columns, all of which play a vital role in keeping a building upright.
Intumescent products remain dormant in normal temperature conditions, but are activated by extreme heat, which causes them to expand and offer their protective properties.
Compartmentation
As briefly stated before, compartmentation is used in an attempt to contain a fire to a specific area of a building without spreading. This may include erecting walls, barriers or partitions in larger spaces in order to break them up.
These barriers etc. will then be reinforced using fire-resistant materials to further control fire, heat and smoke from progressing through the building.
Fire Stopping
Essentially combining fireproofing and compartmentation, fire stopping is the process of filling in gaps, cavities and joints within walls, floors and ceilings using fire-resistant materials.
During a fire safety inspection, an inspector will look for any non-compliant gaps within your pipes, ducts and building structure, noting any that need to be sealed. Doing so will add an extra level of protection that can stop fire and smoke from spreading from one room to the next in any direction.
Fire Safety Company
If you need someone to perform a fire safety inspection of your building in Essex, Thameside Fire Protection is on hand to help.
We can carry out fire safety inspections of your building to identify where passive fire protection could be implemented, which we can then put into place for you.
Get in touch with us today to learn more about how we can keep you protected.


